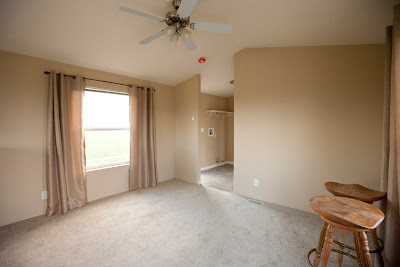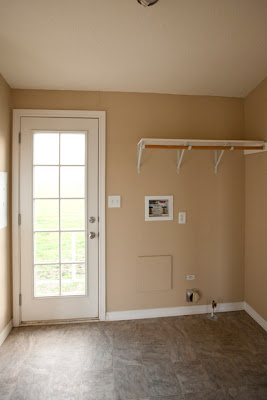Her name is Rolling Thunder.
Not bad for a trailer eh? I mean "mobile home".
Let's take a look inside.
This is the view from the living room looking towards the kitchen/breakfast nook.
And here's the cozy little kitchen.
I like the layout of this area. There's a four burner oven, a good-sized sink, plenty of counter space for what we need and a raised bar countertop for sitting/eating/hanging out. And the baby bay windows at the back of the kitchen provide a great view and lots of light.
The living room.
We're going to have to be creative using the limited space, but a couple of small couches or loveseat combo will probably work.
The hallway from the living room to the master bedroom and bath (aka the ONLY bedroom and bath).
The bathroom.
It's a tight squeeze.
And now we come to the main event...
Ta da! The master bedroom.
We'll be lucky if we can fit a queen sized bed in there. Wes was joking about getting a king sized bed and angling it into the corner of the room (the only way it would probably fit). That would eliminate all the walking space in the room, so we'd have to hop from the doorway to the remaining corners of floor space. I had visions of us as rabbits hopping around the trailer after he said that. I might create a sign: Walking prohibited. Only hopping allowed while in trailer.
And now let's hop back out into the hallway!
Here's the back door which will eventually lead to the deck.
The view from the back porch makes it all worth it.
In closing, I will leave you with a question: How do you fit a 13 and a half foot wide trailer through a 12 foot wide cattle guard?
Answer: Fall in love with a man who has wicked welding skills and tell him to start torching.
The End.


















No comments:
Post a Comment